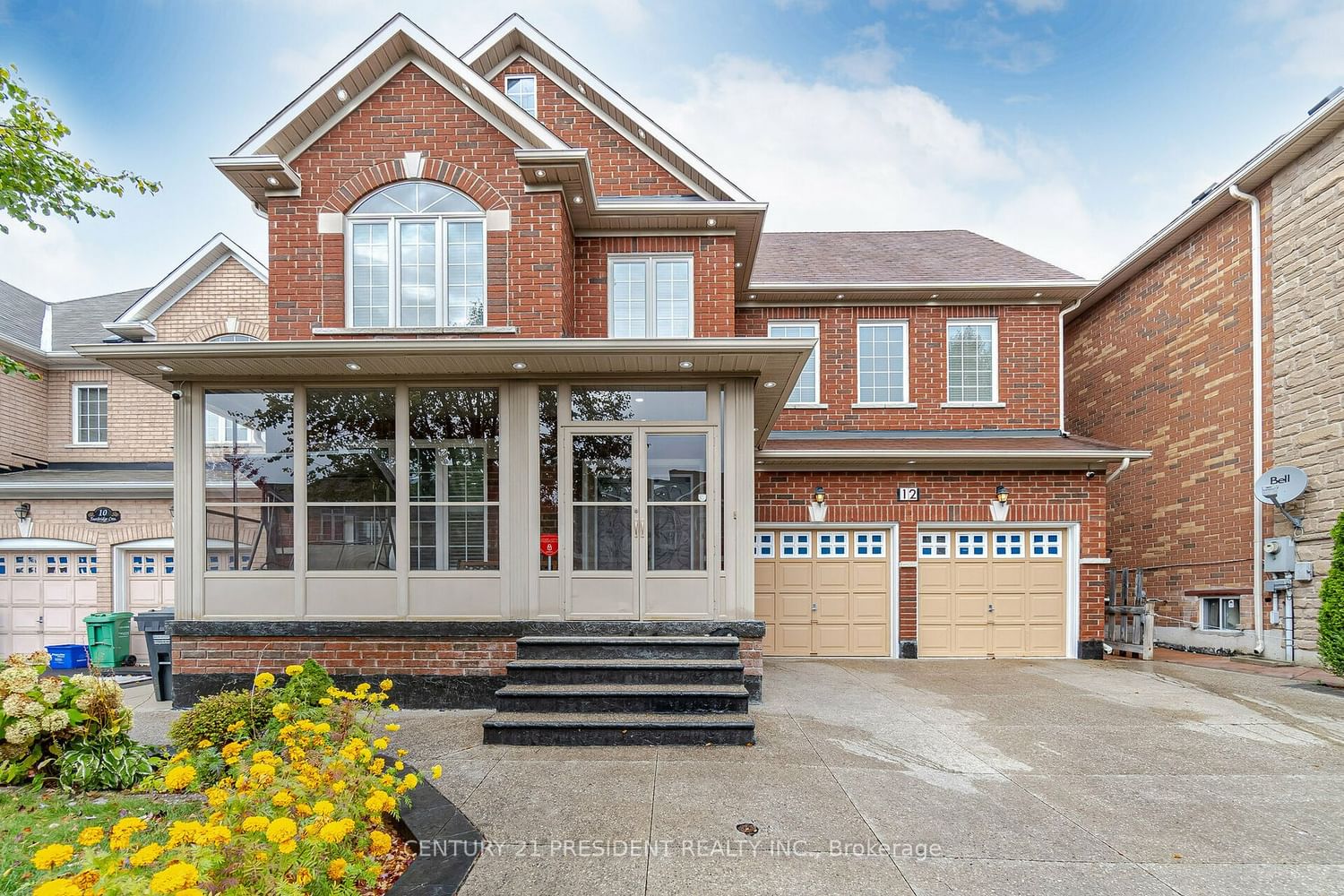$1,499,900
$*,***,***
4+3-Bed
6-Bath
3000-3500 Sq. ft
Listed on 1/3/24
Listed by CENTURY 21 PRESIDENT REALTY INC.
Beautiful 4 Bedroom detached in Sought After Neighborhood, 3250 sf as per builder's floor plan, 3 Bedroom finished Basement With Separate Entrance, Formal living, Dining & office with stained hardwood Floor, Open Concept Spacious Bright family Room with Fireplace, Kitchen Has Ceramic Floor & Backsplash, Stainless Steel Appliance And With Breakfast Area Which Walks Out to Wooden deck with professionally installed Railing. Huge Bedrooms sizes. Exposed aggregate concrete driveway, No Sidewalk, Enclosed front porch, Minutes distance to Shopping, Transit services and park..
To view this property's sale price history please sign in or register
| List Date | List Price | Last Status | Sold Date | Sold Price | Days on Market |
|---|---|---|---|---|---|
| XXX | XXX | XXX | XXX | XXX | XXX |
| XXX | XXX | XXX | XXX | XXX | XXX |
W7374942
Detached, 2-Storey
3000-3500
10
4+3
6
2
Attached
6
Central Air
Finished, Sep Entrance
Y
Brick
Forced Air
Y
$7,670.12 (2023)
85.63x44.95 (Feet)
